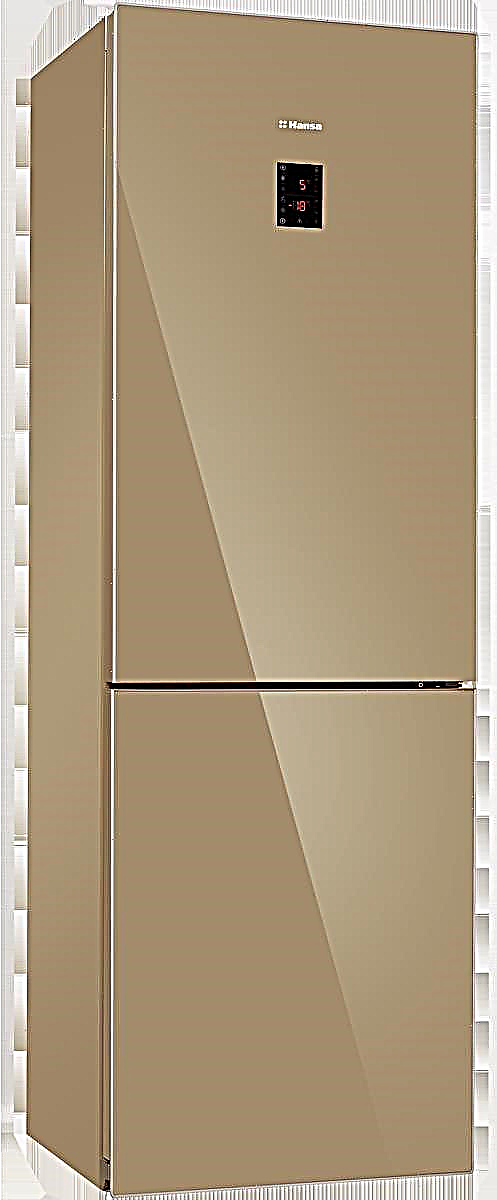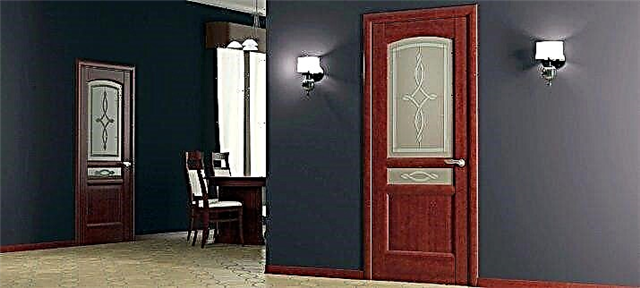They serve as an excellent decorative element, while they are of great benefit to households. In addition to the main purpose, it can be used to store any items: magazines, documents, flowers, etc.
They are also called “Partitions with shelves”, as they often play the role of an open cabinet.
Most often, shelves are used for storage of books, souvenirs, decorative items.
Sliding partitions
Set for the separation of individual rooms. They choose comfortable designs that fit the design. Often use glass material.
Folding partition accordion is suitable for unusual requests. For example, it will save space on an area of up to 2 meters.
For zoning, sliding doors will go into use, which we are used to seeing in special cabinets.
Drywall partitions
The most popular solution for zoning space is plasterboard partitions.
From the profile for drywall, you can beat any form suitable for certain needs.
Make special niches in the cavity.
An option is also used to distinguish rooms in tandem with a compartment door.
Wooden partitions
Structures from a bar will perfectly fit into the eco style.
Wooden slatted partitions are usually used to delimit the interior space.
They can also serve to distinguish zones in the room.
You can apply the original version - vertical partitions from branches, bamboo.
Pros and cons of partitions for zoning the space in the room
Partitions are considered an effective way of dividing a room into zones. Suitable for rooms or studio apartments of any size. In most cases, it is better to use a zoning structure than to build additional walls.

An interestingly designed partition will be the highlight of the room’s interior
- visually expand the space
- decorate the interior
- are a budget alternative to capital walls,
- easy to rebuild
- allow you to adjust the flaws and design features of the room,
- due to the variety of options, interior design in the chosen style is possible,
- suitable for insulation of a bedroom, nursery, kitchen, study or dressing room,
- can play the role of the main emphasis in the interior of the room.
Additional design benefits depend on the material of manufacture. Glass partitions make the room brighter. The brick module is durable, plasterboard - ease.
The design should be carefully selected based on the size of the room. Forged, glass and brick partitions cannot be reduced if necessary.
Disadvantages of structures for zoning:
- an incorrectly selected option can “clutter up” the space,
- glass structures are too fragile.
Some types of partitions can take up a lot of space, so you should carefully choose the method of dividing the space.
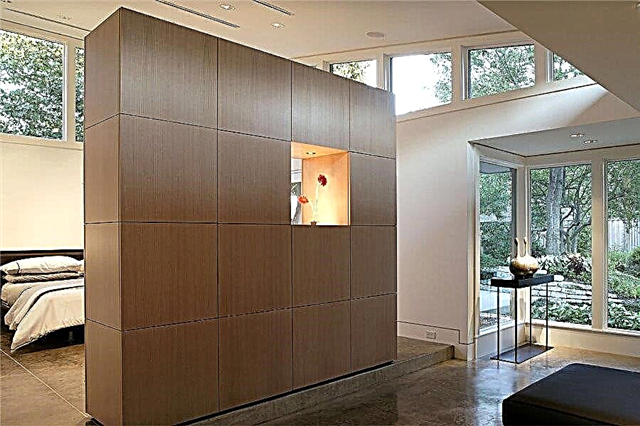
Partition from square modules representing storage cabinets
Types of partitions for zoning the room
Partitions for zoning the space in the room differ:
- By structure. Designs can be solid or have niches, windows, openwork clippings.
- By light transmission. Transparent or completely deaf, not transmitting light.
- In height. To the ceiling, just below the ceiling, two-thirds or half the height of the room.
- In shape. Rectangular or in the form of an arch.
- According to the installation features. Mounted on the floor, to the wall or suspended from the ceiling.
- By the nature of use. Mobile and landline.
A variety of options will create a unique interior. Products should be not only beautiful, but also practical. The main difference between partitions is in design features. If you need a monolithic design with heat and sound insulation, stationary models are chosen. If you need a quick change of scenery - mobile sliding partitions.

Wardrobe partition between the entrance hall and living room in a studio apartment
Sliding structures
The partition in the sliding room opens or closes completely, creating an isolated room. A designer trick is used when you need to hide a sleeping place, to fence off a corridor or a cooking zone. In large rooms, products serve as moving walls.

All the advantages of sliding structures are especially noticeable in one-room apartments or studio apartments
- aesthetic appearance
- a variety of options that suit different styles,
- quick and easy installation
- DIY installation
- the structure can be built in a renovated room,
- if desired - easy to move or dismantle.
The disadvantage is the lack of sound insulation. The design creates only a visual effect.
Sliding partitions in the nursery should be made of safe materials.
The shutter partitions with a roller mechanism easily open / close and serve for a long time. Mounted on a ceiling guide rail. The presence of the rail below is optional.
Screen design
A screen is an element of classic design. It has a low weight, which makes it easy to move the screen around the room. The height of the partition reaches 1.5 - 1.8 m.

The classic version of the screen is a design of three sections connected by loops
- Single screen. Rectangular panel on legs or wheels,
- Casement. Consist of 2-5 folding flaps, easy to assemble,
- Flexible. Screens are made of flexible material, which, if necessary, bends or rolls into a roll.
A screen is the simplest and most mobile type of partition for zoning.
Partition - accordion
The designs use a combination of sliding and swinging opening method. Canvases are made of dense, but thin material, so when closing they take up a minimum of space.
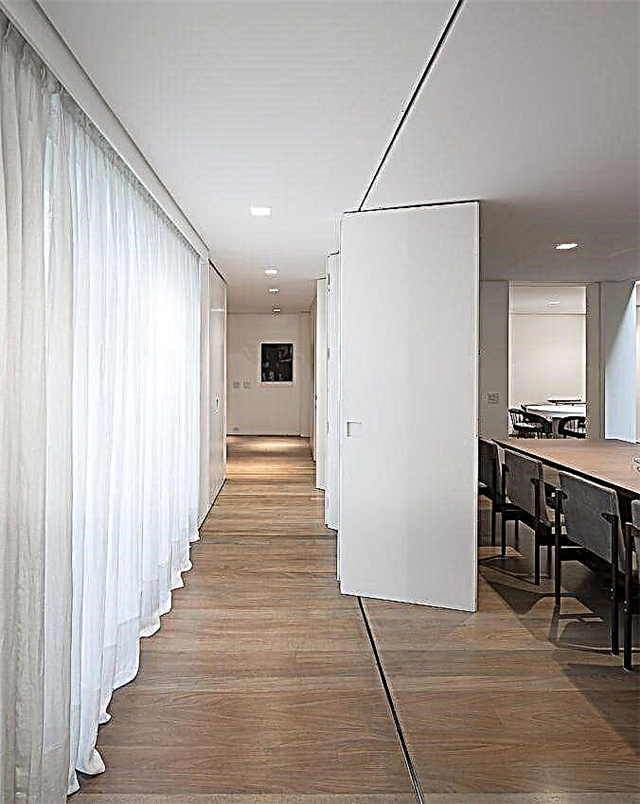
Extraordinarily stylish and elegant sheet music accordion partition
A partition that occupies floor-to-ceiling space will make the room taller.
The purchase and installation of the model must be planned in advance, at the stage of rough work. For the proper functioning of the structure, it is necessary to prepare niches along which the roller will move.
Partition walls
A common type of sliding structure is a sliding door. Used when the area of the room allows the sash to be drowned in a wall opening. You can divide the apartment into zones with the help of partition walls of different designs:
- Non-threshold, with a top rail mounted on the ceiling,
- Rail. The lower rollers move along the rails, the upper - along the box.
Depending on the need, a transparent, translucent or blank design is chosen. High-quality, well-chosen coupe door organically fits into any interior.

Cascading partition from transparent glass between the kitchen and the living room
Swivel structures
If the area of the studio apartment allows, you can install a partition that rotates on its axis. It can be set in motion, depending on the situation. For example, turn the TV into the bedroom or living room area.

The combination of a rotary partition with fabric curtains in a studio apartment
Partition shelving
To differentiate between zones, racks of various shapes and sizes, open and closed, will help. Their dignity is in functionality, because the rack can be used as shelves for books, souvenirs, indoor plants, toys and even a TV.
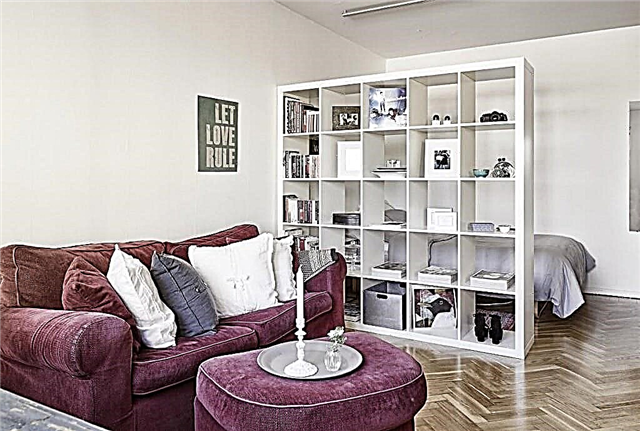
Due to its cumbersome appearance, the rack will give the room a lighter look and help organize storage of things or decor
The rack will provide the room with lightness, airiness and give the design originality. The design may be:
- Modular. Sections can be swapped
- Cabinet. Monolithic closed version, where the shelves on one side,
- Stepped. Asymmetric design in the form of feet or slides,
- Rectangular Classic bookcase with open shelves.
There are non-standard options, like a snake with open shelves or a geometric figure, for example, a triangle. With the help of various filling, the rack can be transformed from a functional product into a stylish item with a decorative function.
Deaf stationary partitions
Stationary structures include additional walls constructed of durable materials: stone, brick, foam concrete, drywall or wood. Such products are durable and durable, protect against sounds and drafts. Shelves, a TV and decor are mounted on them.

Brick partitions are the heaviest, but their strength is beyond competition. Such structures often act as supporting bearings of floors
There are many types of stationary products. The screen partition consists of two supports on which the main material is attached. There are combined options. For example, a wall with a built-in aquarium or fireplace.
Partition materials for zoning
When choosing a material for creating a partition, you should focus on practicality, safety, style and relevance in the interior.

This or that material is chosen depending on the functional features of the partition
Eco materials
The trend of our time is a return to natural materials. Products for delineating a room can be made of:
It is possible to create a phytowall with vertical gardening or a light wooden partition with a picture of stabilized moss. It is noted that the “green” element of the interior positively affects the psychological state of the apartment's residents.
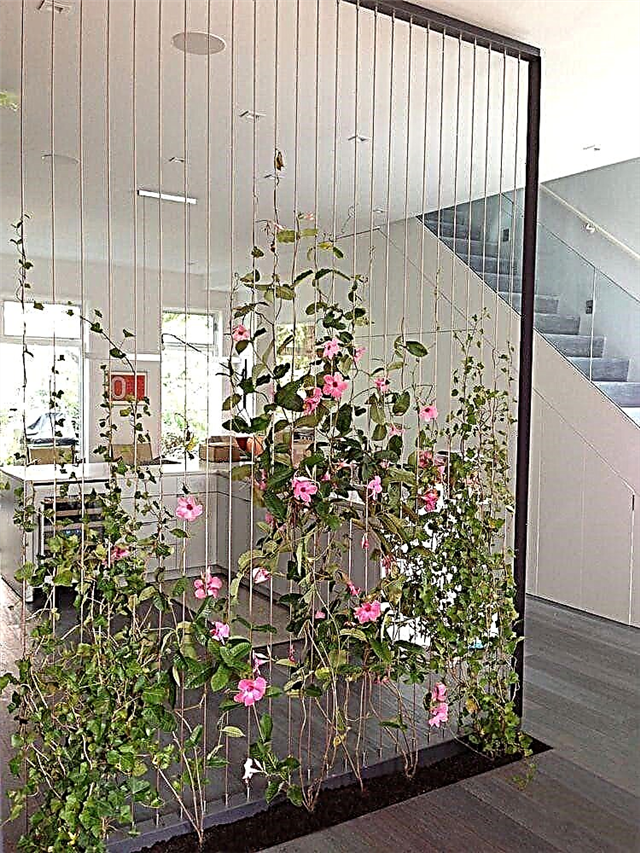
Trellis decorative partition with real clematis
Drywall construction
Drywall partitions for zoning the room can significantly change the interior of the room. An additional wall can continue the main one or become an independent part of the interior.
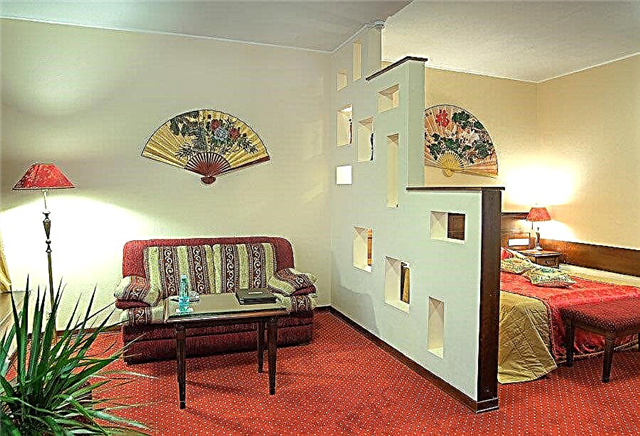
The high popularity of drywall partitions is explained by the possibility of implementing absolutely any design idea
For the decoration of drywall sheets, any decorative material is suitable.
Elegant, lightweight partitions will expand the space and fill it with light. Massive false walls give the interior solidity, which is optimal for classic or loft style.
The design advantage in strength and sound insulation. If you plan to use it for heavy shelves, the additional wall will have to be strengthened with a metal frame.
Glass products
Glass partitions are decoration elements. They increase the luminous flux and visually expand the space. In addition, they retain odors and moisture, which makes the material indispensable when zoning the kitchen area.

For zoning various rooms often use sliding glass partitions
The advantage of glass lies in the unlimited possibilities for decoration. It can be glossy or matte, transparent or tinted, plain or color.
The disadvantages of the glass module are fragility and the need for special care.
Plastic partitions
An economical option for partitions, in comparison with glass options - constructions made of plexiglass or plexiglass. Plastic weighs little and is durable.

An openwork screen partition made of light plastic separating the workplace from the common space of the living room
From polymers create transparent and translucent products monophonic or with bright patterns and ornaments. Light ribbons, sequins, artificial and natural ornaments integrate into the modern material - decoracryl.
Forged designs
Beautiful art forging brings sophistication and sophistication to the house. The metal partition is suitable for zoning the living room, study, hallway. In the kitchen, it is not recommended to use, otherwise it will require more intensive care for the forged product.

The forged partition looks harmoniously in different interior styles, emphasizing and complementing the idea of room design
The partition can be supplemented with climbing plants, lighting or stained glass.
Partitions for zoning space depending on the room
Different zoning options divide the space into functional zones, and play the role of a decorative element. For each part of the room, you can choose a suitable design, focusing on the material of manufacture, shape, aesthetics and the nature of the application.
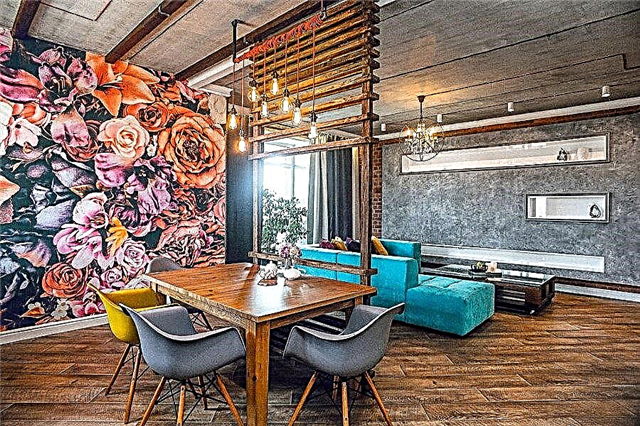
A pergola partition made of wooden slats visually separates the dining area from the resting area
For the living room
Before you design a living room combined with a kitchen, you need to consider the size of the room. If the space is cramped, do not use bulky stationary structures. As a partition in the living room for zoning, sliding models and shelving are better suited. The decorative arched partition will help to mark the beginning of the living room.

A lightweight partition wall made of thin sheet material will elegantly divide the living room into functional areas
In a spacious room, you can construct a false wall made of drywall and decorate the side facing the kitchen with washable finishing materials. Niches in the wall fit as additional storage.
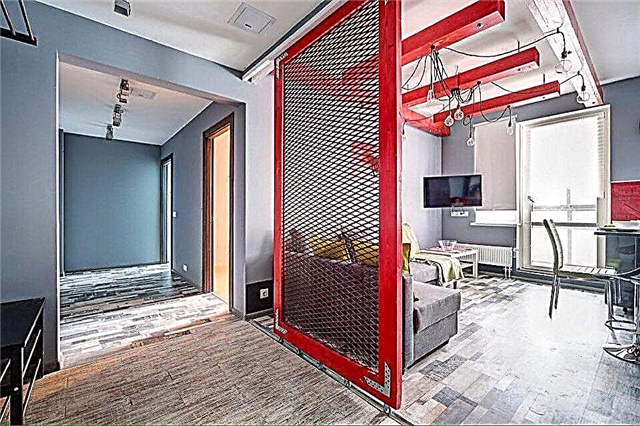
Metal mesh partition - a suitable solution for a living room in the loft style
The common living room space can be divided into personal areas for each family member. On a limited area, it is quite possible to equip a gaming zone, an office, a dining room. For these purposes, partitions from eco-materials, glass, plastic, metal are suitable.
For the bedroom
Living in a one-room apartment or in a studio, it is quite difficult to find a secluded resting place. Therefore, a partition that encloses the bedroom from the living space becomes an urgent need.
Here, only the dimensions of a cozy nest can limit imagination. It is possible to mount a stationary, mobile, sliding design. Put a rack or construct a wall of concrete, brick, metal, glass, wood. A plasterboard partition in a large room will hide the bedroom from prying eyes.

Drywall partitions are built quickly and easily, but heavy objects cannot be fixed on them
If you want complete insulation, it is better to use a solid wall. No desire to mess with the installation of stationary structures? It is worth picking up a mobile analog in the form of a screen or a compartment door.
For children
The children's room uses parallel zoning, the allocation of personal space for sleep, activities, games and storage. If there are two children, then zones should be allocated for each.

Safe and robust structures are suitable for zoning the baby room.
In a wide room, you can put two beds against the walls, away from the door. Zoning them with a wardrobe or a rack with double-sided shelves.
A small partition wall in the children's room will help to allocate a storage area for things and toys. The training area is most often located near a window, a source of natural light. You can divide two tables with a bookcase.
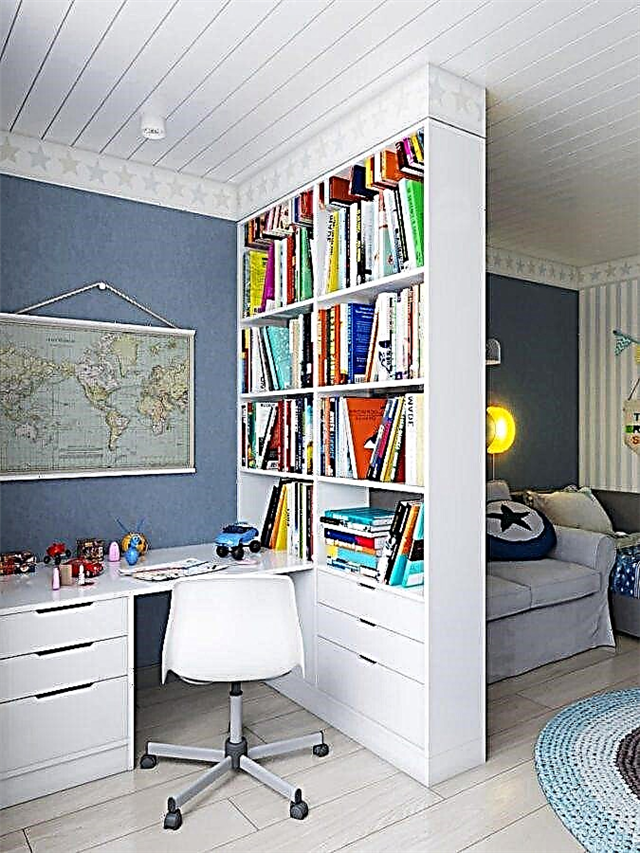
The shelving partition will divide the children's room into zones and serve as a place to store books
If the study area is fenced off in the living room, a wooden partition, a structure made of bamboo or houseplants will be optimal.
Conclusions
Photo examples of the interior of various rooms with partitions inspire you to find the best solutions.Focusing on photos and design tips, we can conclude:
- If you have to divide the room in half, it is better to leave a window in each half.
- Frosted glass isolates the room and transmits light.
- Shelves with open shelves can be used on both sides. They decorate the room and let in light.
- In a small apartment bulky partitions do not look good.
- An elongated room should not be blocked along. The best option is across, with the organization of the bedroom in the place farthest from the door.
Attracting photos are filled with light. In an apartment or house, where a functional partition for zoning any room will successfully divide the space, it will always be light and cozy.
Fixed partition - additional wall
Stationary partitions include structures made of brick, stone, drywall, foam concrete, wood and glass blocks. These are partitions that carry out not only zoning functions, but also do an excellent job of soundproofing segments of space. They have good moisture resistant properties, are strong and durable. On such partitions you can hang shelves, a TV and various wall decor.

The so-called screen partitions are supports to which the main material is attached by the type of screen. Depending on the complexity of the design itself and the selected material of the supports and screens, such partitions can be installed both with the help of specialists, or independently. The constructions are strong enough, but not enough to fasten shelves or boxes to them. The plus is that despite the obvious zoning, the lighting from one room to another is not completely isolated.

Partition racks are incredibly popular because of their functionality. Open or combined shelves can be placed both from the floor itself and at a certain distance from it - depending on the location of the furniture in the functional area. It is possible to execute a rack bilateral or deaf from one of the parties. Obviously, such a design must be sufficiently strong and durable.
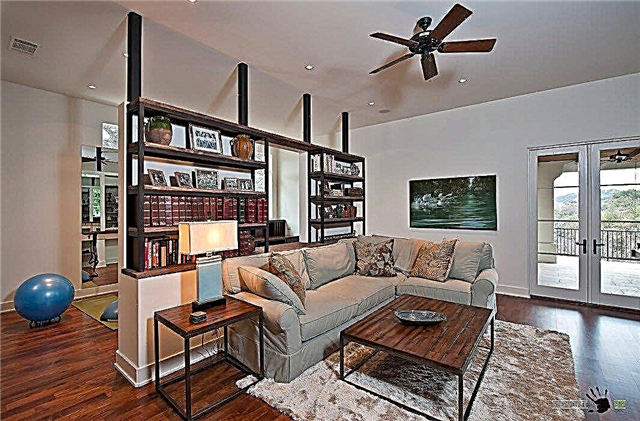
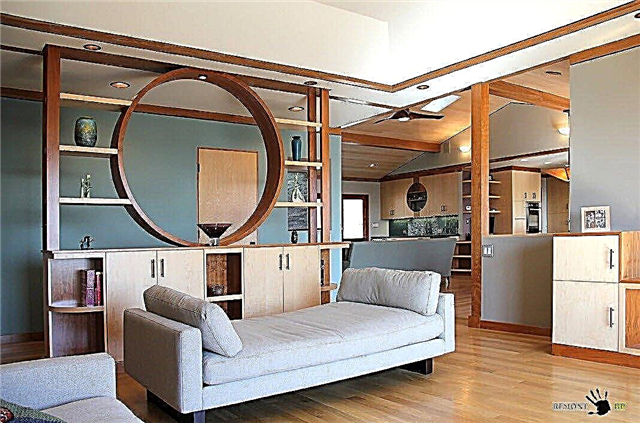
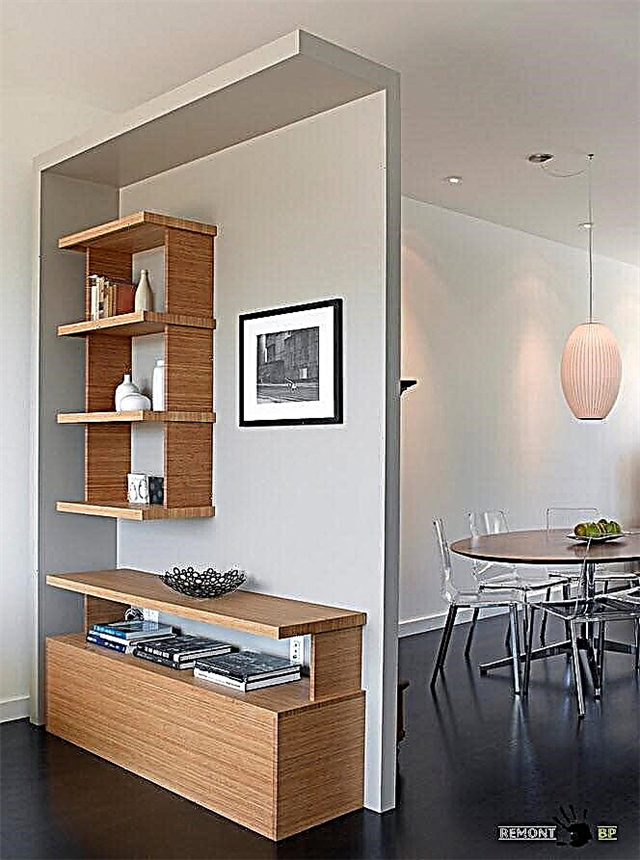
One of the options for a stationary partition is a fireplace structure. The duct for the focus is located in the cavity of the septum, for this it must have sufficient internal space. The advantage of such a fireplace, located inside a wide partition, is the ability to observe the fire from various points of the room. But there are drawbacks to such designs. If for the construction of a glass or wooden interior partition you do not need permission of the relevant services, then installing a fireplace is not so simple, especially with dwellings of apartment buildings.


Some partitions are a whole complex, consisting of storage systems, work surfaces and integrated into the design space of household appliances. For example, here is a furniture ensemble located between the kitchen and dining areas

Scope of stationary partitions
At stationary partitions there are a lot of options for application in the framework of both small-sized apartments and spacious private houses. For example, the use of partitions to separate the space of a bedroom and a bathroom is a fairly often used design technique. Such a partition allows you to install sinks with mirrors from the bathroom side (by hiding communications in the cavity of the additional wall), and from the bedroom side you can hang a TV or a picture, open shelves for books or any small things.
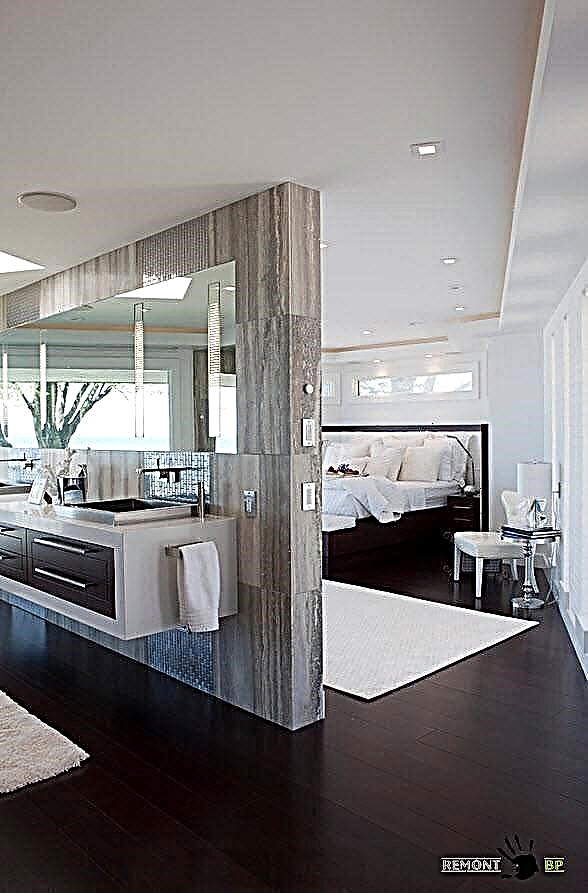
A similar variant of the combined partition allows you to create a whole complex of storage systems, placing a video zone on one side and a desk on the other. Such a design will be appropriate in the living room, within which the cabinet is located.

The use of stationary partitions in a large living room space allows you to separate the area of the dining room or library. As a result, you can achieve the desired privacy for certain functional segments of the home.

The same goes for separating the dining room from the living room. Glass partitions do not interfere with the penetration of light, but create a secluded atmosphere.
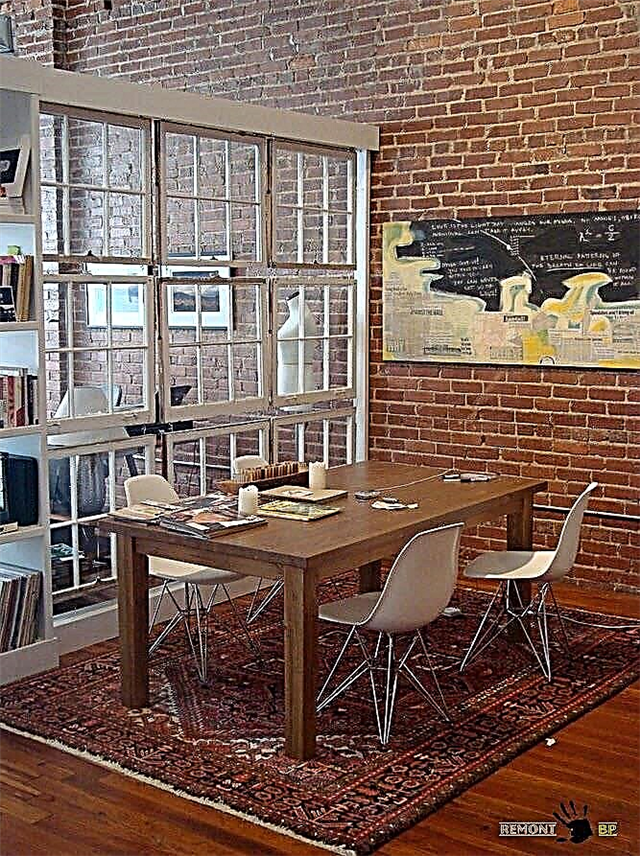
Decorative "lace" partitions separating the living room from the dining room do not interfere with the penetration of natural light, add uniqueness to the interior, but at the same time fulfill their main function - they zonize the space.

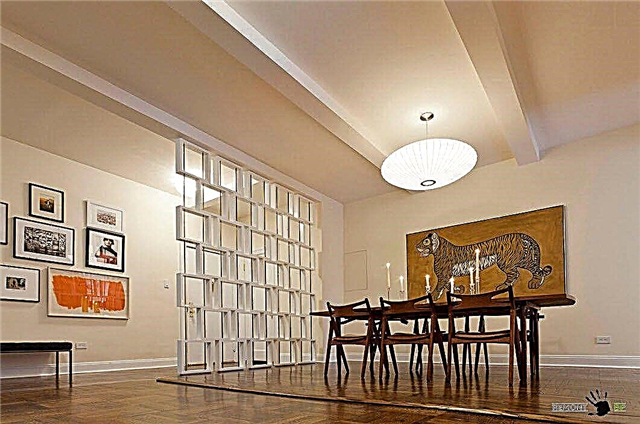

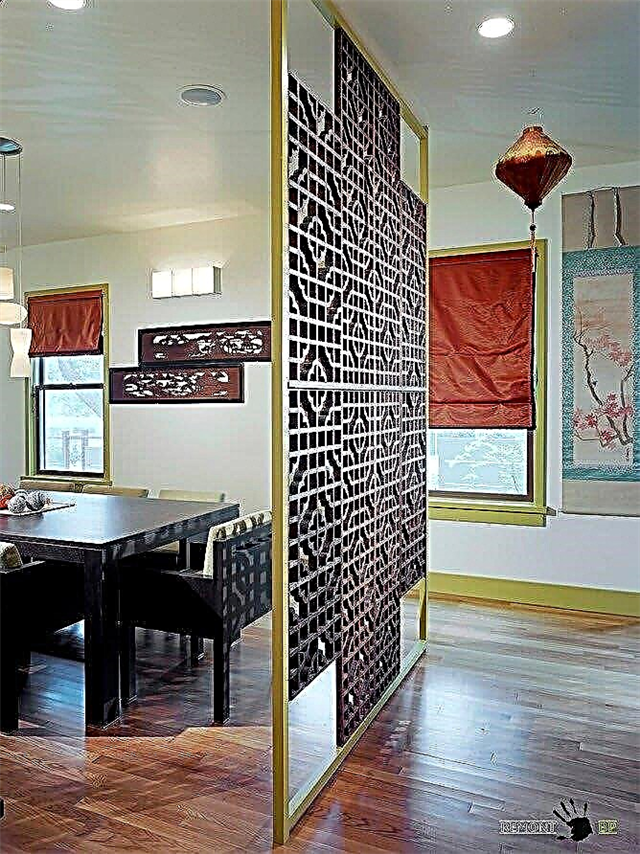
Similar partitions can also be used as zoning elements of spacious utility rooms. In this case, you need to make sure that the material has a sufficiently high moisture resistant qualities.

In a one-room studio apartment it is very difficult to do without the use of partitions. For zoning a segment with a berth, a partition made of light wood is perfect, given that it is this material that is actively involved in the execution of part of the furniture and even the decoration of the room.

Some types of stationary partitions are created not so much for the purpose of zoning, but as holders. Most often, such designs are used to secure the TV and other video and audio equipment.

Sliding and swivel partitions - a functional element of the interior
From the name itself, it is clear that such interior partitions act as walls and doors at the same time. Whether the partition is opened by the type of compartment doors or folded up like a book - the main functions of the zoning of the room are performed by such structures in the first place.

With the help of glass sliding partitions in the form of sliding doors, it is possible to partition off a functional segment placed in a room with another practical guide, for example, to fence off a bedroom located in the living room. The same thing can be done with an office located in the common room or dressing room in the bedroom. Such partitions have sufficiently high sound insulation properties, are strong and durable. But mounting such structures on your own will be very difficult.



Sliding partitions-doors like wooden horizontal blinds fit perfectly into the modern interior, especially if the color of the wood is repeated in other elements of the design of the room.
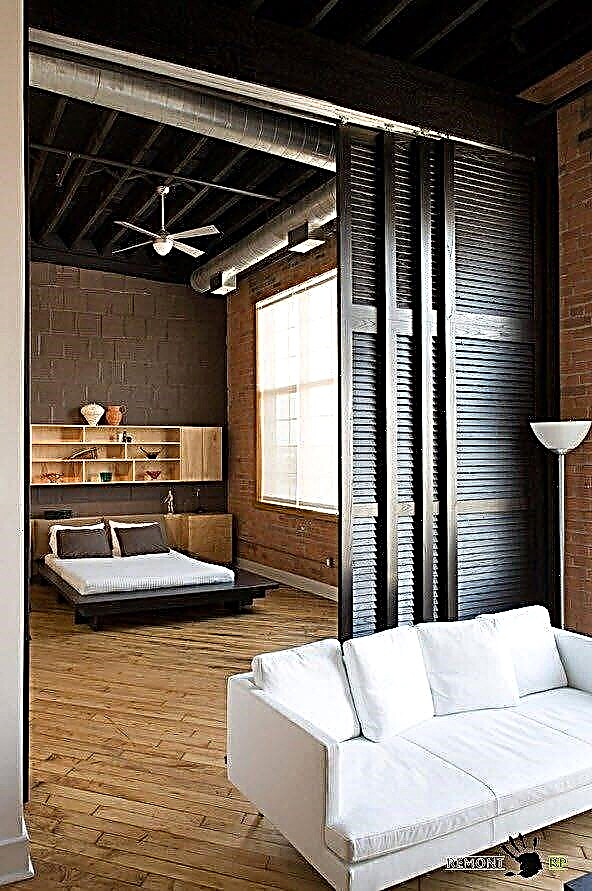
A rotary structure made of fiberboard can perform several functions at once - to serve as a holder for video equipment, used as a storage system in the living room area, and in the bedroom segment you can hang a mirror or a picture on such a partition, not to mention that the partition can be rotated depending on situation.
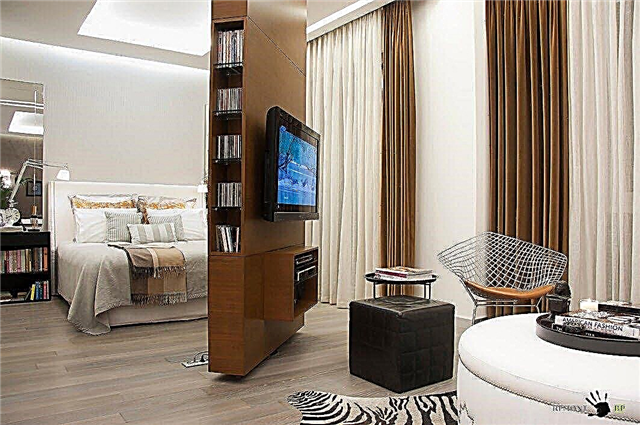
Rotary partitions-blinds in a vertical modification allow you to create different levels of closure of the functional area within a spacious room, depending on the angle of rotation of the structural elements. As a rule, such partitions are equipped with an electric drive and equipped with a control panel.
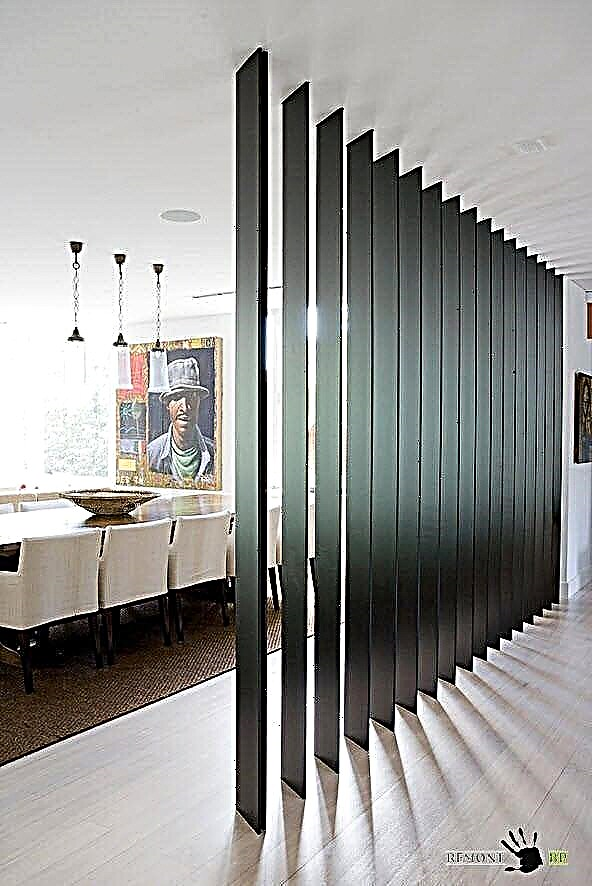
Partition materials
Interior partitions, depending on the design of the design itself and the interior of the room, the functional background and installation location, can be made of various materials:
- tree,
- glass,
- acrylic raw materials
- drywall
- polycarbonate
- brick,
- foam concrete blocks,
- combined - metal or metal-plastic frame with inserts of glass, bamboo, textile, reed paper.

Most often, you can meet with the use of drywall to create a perfectly flat and smooth surface of the interior partition. Such designs are easy to install, which can be done independently and take up little space. The only drawback of drywall partitions is not enough strength for fastening shelves, cabinets and other devices.
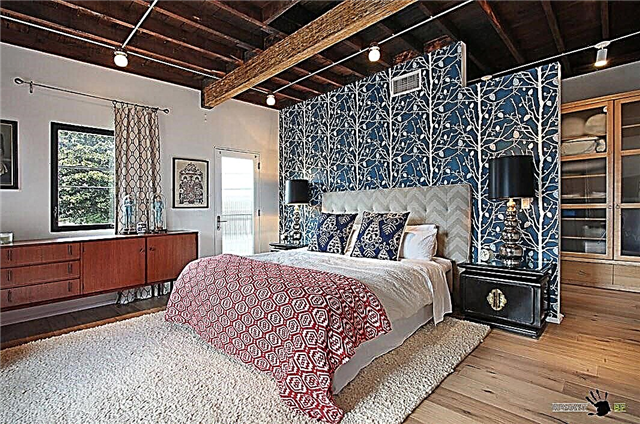

Drywall partitions can even be curved. Finishing the obtained smooth surfaces is carried out based on the stylistic, color and texture of the room.

Wooden partitions bring natural warmth and uniqueness to the interior. For many styles of space design, wooden structures will not only be relevant, but will also become the highlight of the design.
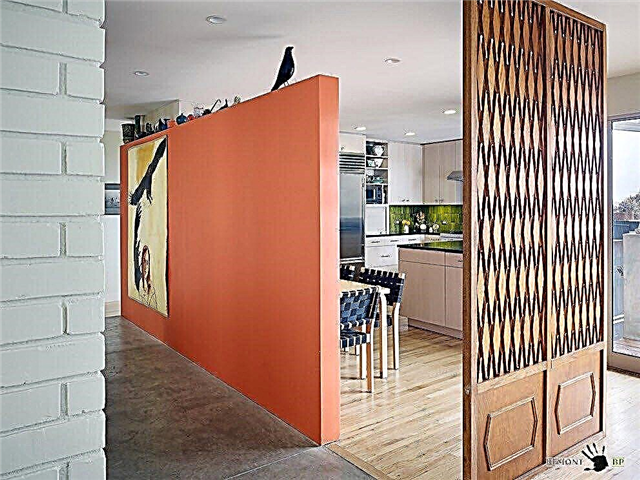


Wooden partitions can be left in natural color, and can be covered with paint. One of the most popular colors is white. White lace designs are light and airy, but only outwardly. In fact, such partitions can easily support the weight of open shelves or even consoles that act as a desk, stand or dressing table (depending on the functional purpose of the room).

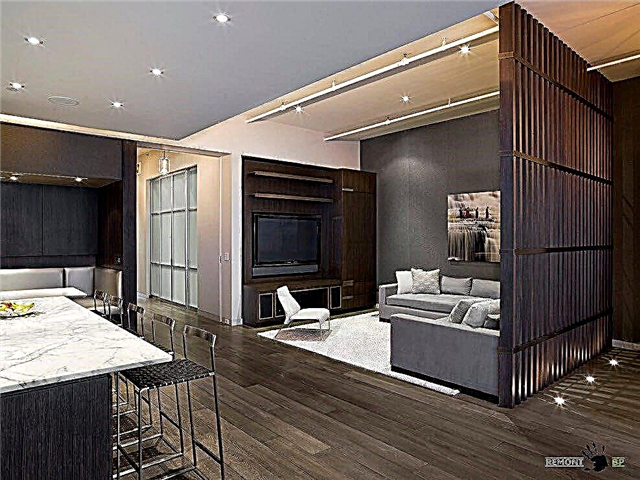
Acrylic surfaces - a variation of decorative glass, are also often found in recent design projects. Eco-friendly, durable, durable, but lightweight acrylic constructions can become a practical decoration of modern homes. Surfaces are available in transparent, tinted versions; there are models with stained-glass windows.

To create glass partitions, tempered glass is used in a special way, with increased properties of strength and durability. Of course, such designs will be expensive, and for their installation it will be necessary to turn to specialists.

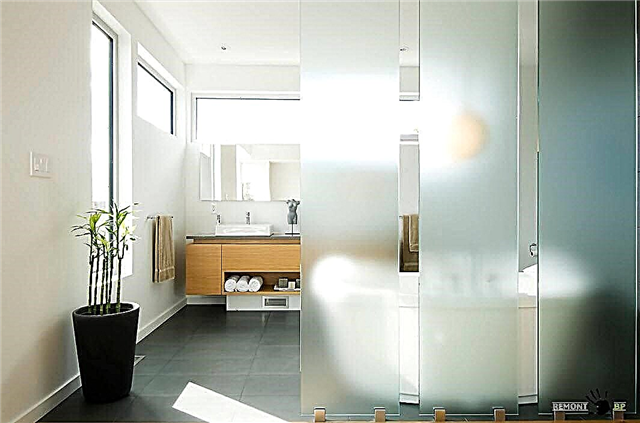
Corrugated frosted glass allows light to penetrate, but it almost completely hides what is happening behind the partition. To separate the bathroom area located in the bedroom, such a design will be a practical and functional design solution.

Similar variants of glass partitions, but only in the sliding version, can be used to separate the kitchen from the dining room or living room.

Polycarbonate partitions are easy to clean, light and durable. With such structures, you do not need to worry about the possibility of splitting (relevant for homes with small children). Theoretically, such partitions can be installed independently, but it is very necessary to measure the dimensions so that the movement of the partition along the rail holders is unhindered and the design lasts a long time.


Combined septa are no less common. The base is made of drywall (to which you can give almost any shape, even a wave-like) with inserts from other materials - wood, polycarbonate, lightweight glass or even weaving from ropes, twine.

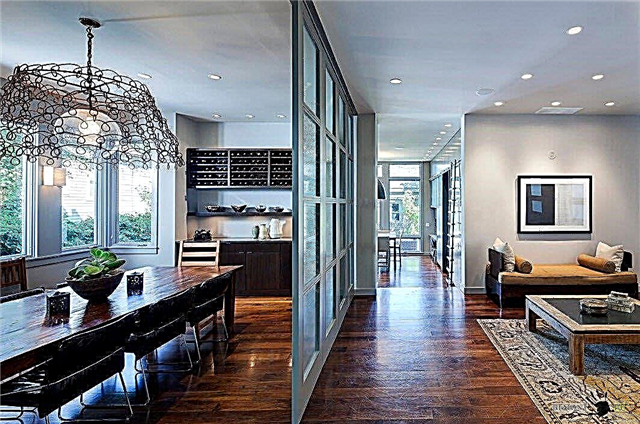

Partitions on a steel frame and with wooden elements arranged in a chaotic manner are not so much zoning as decorative design, which brings uniqueness, originality and creativity to the interior.

The original design solutions for the execution of partitions include the option of using bamboo coated with special varnishes and antiseptics for long-term operation in a utilitarian room with high humidity. For example, in a bathroom with such a partition, you can separate the zone with the toilet from the segment of water procedures.

Another way to bring originality to the interior of the room is to use a hanging composition made up of many steel chains. Such designs will organically look in rooms decorated in a modern style, loft or hi-tech.

From the point of view of ease of installation, the most practical option for zoning the functional segments of the room is ordinary curtains. For a modern interior, dense curtains on lurexes inserted into metal bars will become an organic addition.
Features and Benefits
If there is a large room in the house or apartment, many residents decide on its zoning, so that the room becomes even more functional and divided. It is not uncommon when a studio apartment shares one common room with a kitchen, dining area and relaxation area.
The features and advantages of using decorative partitions in rooms include the following:
- With the help of well-chosen partitions, it is very profitable to divide one room into several different, but at the same time full-fledged rooms. And you do not need a professional redevelopment with the change and even the demolition of the walls.
- Today you can easily find a lot of different decorative partitions, which can be made of glass, textile, wood, leather and much more.
- Partitions for rooms are available not only in a variety of colors, but also in models. Among the wide range you can find the simplest models of screens, as well as more complex and constructive options that will be attached to the floor and ceiling.

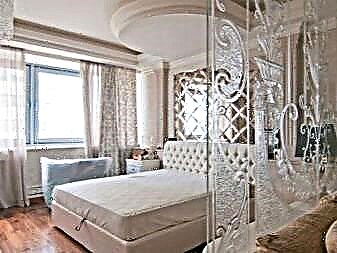


- Each room partition has its own advantages. In addition to practical and aesthetic properties, each has a host of other advantages. For example, partitions with decorative shelves, which are a kind of wardrobes, are in great demand. Such models can be an excellent solution for any room, and they are available in a huge variety.
- Today you can easily find many options for this kind of products from both domestic and foreign manufacturers. Of course, the second will cost more, but the western partitions have always been famous for their excellent quality.
- A big plus of decorative partitions is that in most cases you do not need additional professional help to install them. You can easily do it yourself, without making a huge effort.
Among a wide range of different room partitions, many manufacturers offer different models. These can be both standard options and custom models.
Partitions can be both stationary and mobile, and sliding:
- Screens. These are the most known partitions that can be installed in any part of the room. Often they are not made from any particular material, but combined. The most advantageous options are those that combine textiles and wood.
Designers very often call screens mobile partitions: if you bother with such a furniture attribute in one room, you can easily transfer it to another.
- As decorative room partitions in an apartment or house, it is very often used the columns. They look massive, therefore recommended only for spacious rooms.
- Interior sliding partition can be very useful if you want to separate, for example, a recreation area. Such a partition can be made of any material. Translucent models with various patterns made by the type of lace look the most advantageous.
- Any movable and movable partitions most often attached to the ceiling and floor, while they are considered very popular and can even look like full-fledged doors, since they can be used to completely close and open access to a particular area.
- Partition walls from various materials can replace full-fledged designs. Their only drawback is that they are not as strong as natural, because for the most part such walls are decorative.
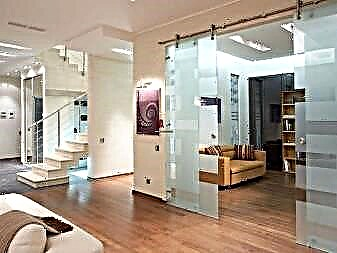

- Partition curtains are a great alternative to ordinary and boring walls. With the help of textiles, one can realize the most daring ideas and successfully divide several zones. In addition, creating a partition from curtains will not be the most expensive investment. To separate the room, you can use a variety of curtains and light tulle. This solution is suitable not only for modern, but also for classic interiors.
- Swivel partitions It is also very often created using curtains and various textiles, but curtain rods and special constructions are required for their fastening. A good example of a rotary model of a partition can be locker rooms and changing rooms in various stores and boutiques.
- Sliding and sliding options Partitions are very popular among many designers who, with their help, separate functional work areas and create entire cabinets in one room only.


Design options
In the modern world, many brands and brands are very concerned about the preferences of customers, as a result of which various partitions are available in a variety of formats. The manufacturer does not forget to take into account not only the buyer's wallet, but also his tastes.
- Since transparent glass partitions are considered to be one of the most demanded, very often they can be found with various engravings and murals on glass. In addition, translucent material can sometimes seem boring, which is why it can be decorated with stained glass.
Stained glass partitions always look expensive and elegant, they can be the perfect complement to the classic style in the interior.
- No less often, forging is used as an addition to the partition, but completely forged products look the most expensive. Of course, they perform only decorative functions.
- Wooden partitions in the apartment can be plain or with beautiful decorative carvings. Often they are supplemented with various metal parts or textiles.
- Carved partitions or screens can allow plunging households into an oriental tale. Luxurious miniature details and lace will not be able to disregard not only the households themselves, but also the guests. With all its diversity, today such partitions can even be installed in modern interiors.
In addition, among the most diverse design options, you can also find unusual models, for example, pipe partitions, which are often done by residents with their own hands. Such decisions look as if the most professional designer worked on them.

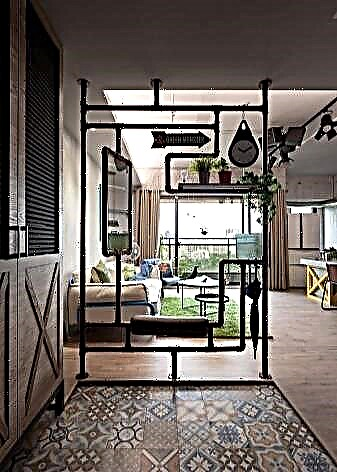
Zoning Rules
If you are going to do the zoning of the room, do not forget to take into account some important points.
- If you want to show the maximum separation of two completely different zones, then do not forget also about color zoning. So, for example, you can separate the kitchen from the dining area using a screen, different colors of wallpaper and floors.
- Very small rooms are best separated by transparent partitions, which often even visually enlarge the room.


- If you choose screens or textile partitions, do not forget that the patterns on them, if any, should be in perfect harmony with the interior. This rule applies to any partitions, which should be a complement to the design of the room, and not its contradiction.
- If the room is very small, it is better not to use mirrors. As an alternative, experts recommend paying attention to transparent or frosted glass.
- It is not recommended to do full zoning with the help of large cabinets; here it is best to choose oversized racks and shelves.
Which is better to choose?
Choosing the right partition for decorative zoning is sometimes difficult. Due to various circumstances, many buyers turn to designers and decorators for help.
If you still decide to experiment on your own, then do not be afraid to give free rein to your imagination:
- For zoning a large living room, screens of various shapes and sizes are ideal. Most advantageously, they fit into a room of 55 squares or more, because, according to many professionals, screens “eat up” most of the space, it is best to install them in large rooms.
- Try not to get very fragile and glass loose structures if there are children in the house. If you want to add coziness to the room, then pay attention to lightweight textile partitions, which can be an excellent solution for a bedroom.
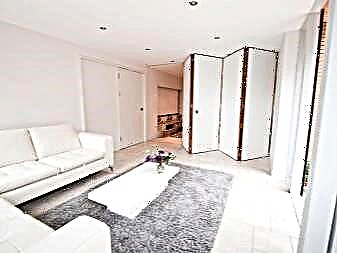
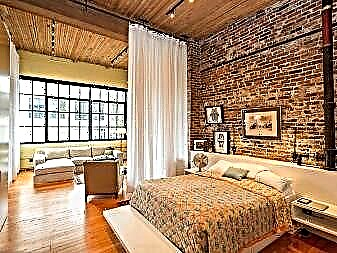
Where to apply?
Zoning can be done in the following rooms:
- In the living room. In this room, you can use a variety of partitions, which will suit the design of the room.
- In the bedroom. Very often this room is combined with an office. For best convenience, several zones can be divided using a sliding partition or a classic screen.
- On the kitchen. The working kitchen area is often separated from the dining area and recreation area. Sometimes the kitchen can be combined with the living room, so the separation of functional zones is necessary.
Zoning can be done in any room, the main thing is to do it correctly, taking into account all the rules and safety criteria.
Beautiful ideas
Some tenants very often use various racks as partitions, and also create so-called “living walls”, and the flowers and greenery in them need not be real. Not uncommon and decorative fireplaces that can share several independent and functional areas.
Zoning from curtains and other textiles looks expensive and elegant. Also, experts recommend paying attention to white carved screens and partitions. White is such a functional color that can complement any interior.


Bricking will look very unusual. Often, designers make the so-called "unfinished wall", which, as it were, separates several rooms. This technique is especially relevant for the loft style.
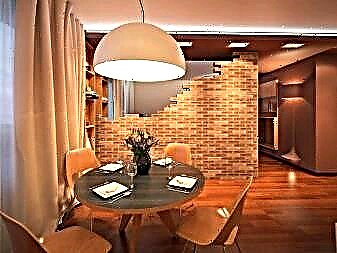

For more tips on what is better to make partitions in the apartment, see the next video.
Isolated rooms
with the help of partitions A partition made of drywall for zoning a room has a radical function, it can completely replace a brick wall if you are not very worried about sound insulation. Such a partition can be installed on a metal frame, glued with wallpaper, painted, hang a picture. It is worth noting that, if necessary, removing such a wall is quite easy. For a permanent wall, it is better to use various blocks, bricks, which are laid on the mortar, but in this case already complete rooms are obtained.
When there is no possibility or desire to do something solid, portable constructions will come to the rescue. They can consist of several sections fastened together. They are easy to carry, move and disassemble. Sliding doors, partitions successfully separate the kitchen or bar from the living room, the bedroom from the office or the lounge, the dining room from the living room.
Furniture
Having arranged the furniture in a certain way, the room is perceived differently. Putting a sofa and a table at the side of the entrance or opposite the fireplace, TV, creates a cozy atmosphere of relaxation. Division of a room into zones is possible with the help of consoles, bar counters, chests of drawers. A sofa and a table set behind it, well separated places for rest and work. This option is convenient and does not require cash costs, the permutation can be done at any time.
Screen
An excellent option is a screen, which divides the room into zones. It is not very difficult to make it yourself, you will need:
We connect the rails to each other in the form of frames, we pull the material on them, fixing them with small studs, we get panels, we fasten them with the help of corners. The screen can be done with and without legs. The fabric is selected taking into account the style of the room, linen, silk, cotton with various colors and patterns are suitable. Such a partition will be enough to separate the chair and floor lamp, getting a place for relaxation, reading books. The other part of the room will look whole. If necessary, the screen is removed, transferred to another place, it is mobile.
Curtains
Curtains for dividing a room into zones have the same function. Dividing with the help of curtains saves space, creates a romantic atmosphere. The idea can be implemented on their own and for little money. To mount the curtains you will need a cornice installed at the zoning site. With their help, the room is shared in whole or in part, with a hint that there is a different zone.
In the living room with the help of a canopy, the bed is separated, creating the effect of fabulousness. A workspace is created in any room, options can be temporary and permanent, there are many of them. Changing the curtains, the look is updated quickly and easily. A double curtain made of material of different colors on each side indicates, for example, the bedroom in more delicate shades and the living room in bright color.
In addition to traditional curtains are used:
With their help, functional zoning is carried out without architectural elements.
Other separation options
In addition to the above, there are other types of partitions for zoning the space in the room. Using the color of decorative plaster or painting, you can highlight the functional area. Using wallpapers of various shades and textures, you can clearly distinguish between space. Light or dark shades emphasize. In the kitchen-dining room, a bright wall near the dining area will add coziness and warmth. A wall with drawings in the nursery will indicate the play area.
Is there a niche in the room? We put a table there and with the help of the correct color of wallpaper we get an office. Light plays a huge role in zoning. Spotlights, floor lamps, artificial and natural lighting avoids global redevelopment. You can combine the whole space with one chandelier, and put a accent with the directional light, literally turn a certain place on or off, divide the room into two zones.
In a modern interior, LED strips effectively delimit space. Safety and reliability allows use in hard-to-reach places. Mirrors, backlit paintings put emphasis, attract attention. A podium, especially with a backlight, is an excellent zoning tool, the main thing is to correctly correlate its dimensions with the proportions of the room.
Floor coverings, carpets clearly delineate the space, but in this case there will be no sense of privacy. With proper zoning, you can implement the idea of placing several rooms in one.


